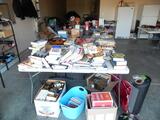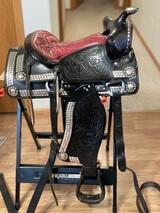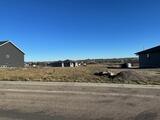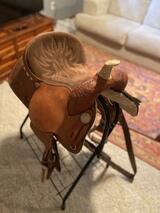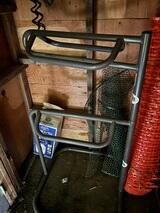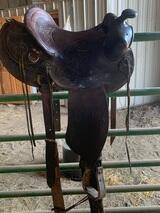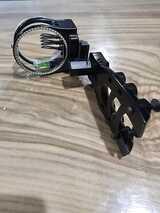This Ad-Listing is Deleted.
Bianco Realty, Inc.
601 East Bismarck Expressway
Bismarck, ND
Bismarck, ND
(701) 224-1100
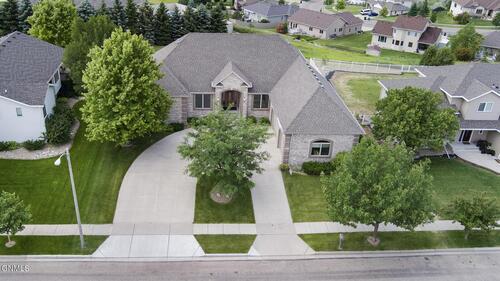
729 Saddle Ridge Road Bismarck ND
Condition: Used
Seller Type: Commercial
Watching: 6
Views: 145
729 Saddle Ridge Road --
Bismarck, ND
Do you want AMAZING VIEWS and SUNSETS that you can see for miles and miles? You must check out this stunning custom built one owner RANCH STYLE home with a WALK-OUT LOWER LEVEL located in a quiet cul-de-sac in a very desirable area in NW Bismarck. The exterior is maintenance free with BRICK and STEEL SIDING. Upon arriving you will notice all the many EXTRAS and CUSTOM QUALITY features that add value and pleasure living in this wonderful home. There are 4 bedrooms and 3 bathrooms. The spacious primary bedroom is the perfect retreat with awesome VIEWS, huge walk-in closet, convenient access to the MAIN LEVEL laundry room including the washer and dryer plus built-in ironing board cabinet, double vanities with a makeup counter, big custom tile shower and separate jetted bathtub and HEATED tile floors. The attached TV is included. The main floor office will knock your socks off with all the extra custom cherry woodwork, built-in desk areas and unique SOLID CHERRY COFFERED CEILING design and solid french doors. The attached TV is also included. The living room boasts TALL CEILINGS with CROWN MOLDING and ROPE LIGHTING, big tall windows showing off the wonderful VIEWS, a gas fireplace surrounded by stone and custom built-in cherry bookcases. There is MAPLE hardwood flooring on most of the main level areas excluding the primary bedroom and bathrooms. The large kitchen features stainless steel appliances, CHERRY CABINETS with soft close features and pull-outs, granite countertops and a walk-in pantry. There are 2 dining areas: formal and informal...lots of room for entertaining! The informal dining area has a patio door that provides access to the deck and the FANTASTIC VIEWS. The formal dining is very spacious and has room for extra buffets, china hutch and a large table and chairs. The half bath is convenient to the kitchen area and the garage. The lower level WALK-OUT leads to a brick paver patio that provides privacy. There is a very spacious family room which has a gas fireplace with stone and above ground windows. There is also a spacious rec room big enough for a pool table plus a large CUSTOM WET BAR that will hold 8 or more bar stools for entertaining. The bar fridge is also included. (Buyer has an option to purchase the pool table). There are 3 bedrooms, one with a walk-in closet, in the lower level and a full bathroom. Another bonus is the HUGE STORAGE ROOM for all your holiday decorations and valuables. This space also includes a utility sink with hot/cold water. There are MOTORIZED CUSTOM BLINDS on the staircase leading to the lower walk-out level. This home is also wired for a sound system in the Great Room/Living room, Primary Bathroom, Deck and Lower Level. The HEATED garage has an extended work area including a utility sink with hot/cold water and 2 floor drains plus large attic storage above the garage with ladder access. The landscaping is fabulous with numerous rock formations. There is an awesome water feature pond in the backyard and a sprinkler system throughout the entire yard. Call today to see your dream home !!
Details
Finished Square Footage4564
Home TypeExisting Home
Location TypeIn Town
Lot Size (Acres)0
Number of Baths3
Number of Bedrooms4
Special Balance4739
Taxes8565
Virtual Tour
Year Built2006
Video
No content
Map
Contact FEIST, KATHY
[Unavailable]
To contact this user via the Messaging System, Please Sign In or Create an Account.
Report Ad: 729 Saddle Ridge Road Bismarck ND
To report this Ad, please Sign In or Create
an Account.
Share this listing
Copy and paste the following URL for this listing
1 of 1

